Park Glen Apartments - Apartment Living in Midland, TX
About
Welcome to Park Glen Apartments
2300 Camp Drive Midland, TX 79701P: 432-682-0709 TTY: 711
F: 432-682-0710
Office Hours
Monday through Friday: 8:30 AM to 5:30 PM. Saturday: 10:00 AM to 2:00 PM. Sunday: By Appointment Only.
Finding an apartment in Midland, Texas has never been easier. Welcome home to Park Glen Apartments. We are close to all major freeways and only minutes away from fine dining, fabulous shopping, and popular entertainment. Come start living life the way you deserve!
The unique and open one, two, and three bedroom floor plans were designed with your comfort and convenience in mind. Each apartment home features ceiling fans, mini blinds, frost-free refrigerators, washer and dryer connections, and dishwashers. Select apartments have an extra room that can be used as a sunroom or study, and some have outside storage available. Our apartment homes offer distinctive style in a relaxing setting.
At Park Glen Apartments, you will enjoy our shimmering swimming pool, volleyball court, spacious clubhouse, fitness room, and beautiful landscaping. Our professional staff is proud to provide prompt and excellent service with our 24-hour emergency maintenance team. We love all of your furry friends, too, so be sure to bring them along; however, ask about our pet policy as some breed and size restrictions may apply. Stop by or schedule a tour to discover a new way of living at Park Glen Apartments.
Call about our leasing specials!
Floor Plans
1 Bedroom Floor Plan
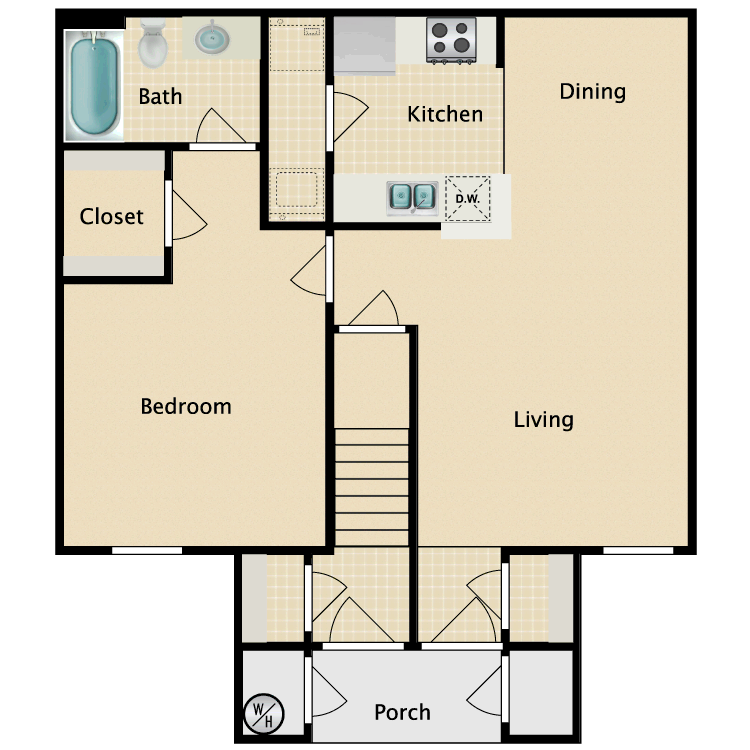
1 Bed 1 Bath - First Floor
Details
- Beds: 1 Bedroom
- Baths: 1
- Square Feet: 748
- Rent: Call for details.
- Deposit: $150
Floor Plan Amenities
- Ceiling Fans
- Dishwasher
- Energy-efficient Designs
- Frost Free Refrigerator
- Full-size Washer and Dryer Connections
- Handicap Accessible
- Mini Blinds
- No Monthly Pet Rent or Fees
- Outside Storage Closets Available *
- Spacious Floor Plans
- Sunroom or Study Available *
- Water, Trash, Wastewater, and Exterior Maintenance Included
* In Select Apartment Homes
Floor Plan Photos
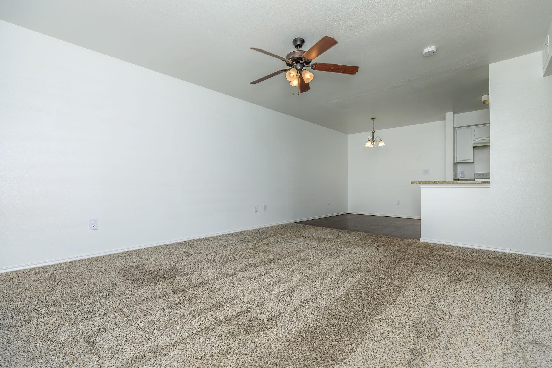
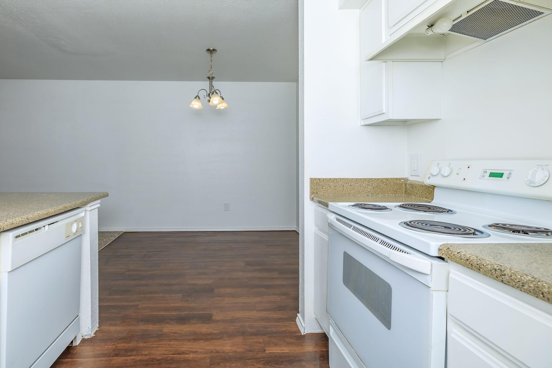
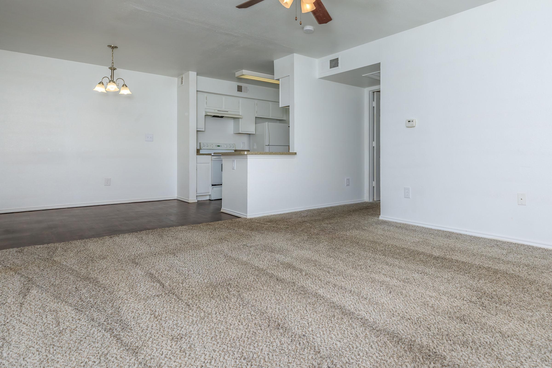
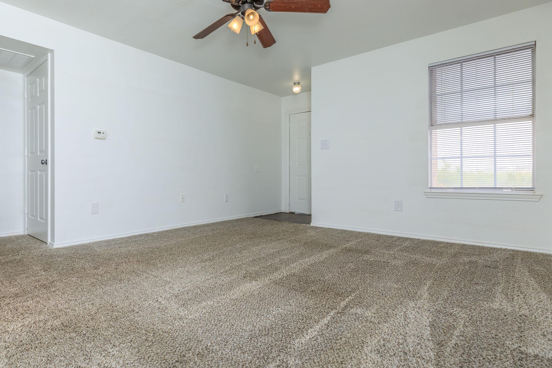
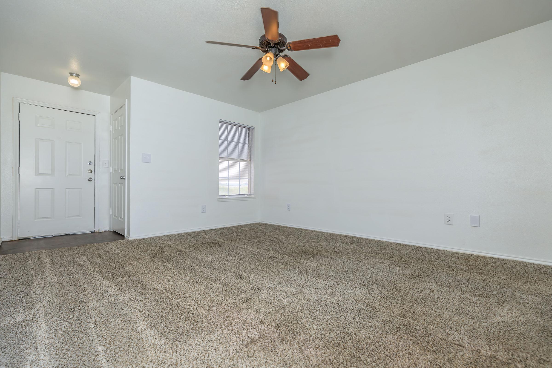
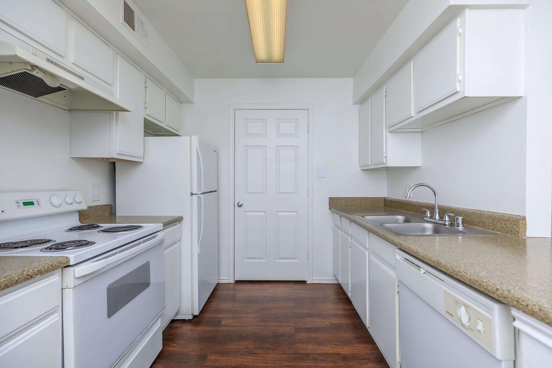
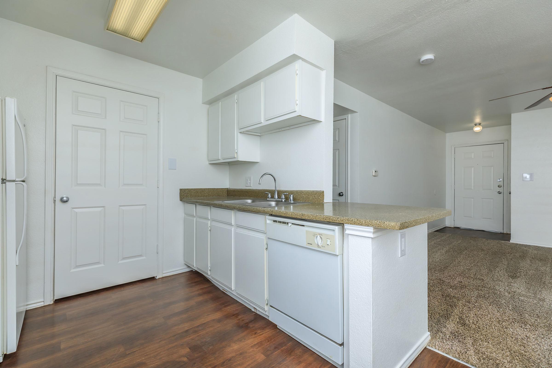
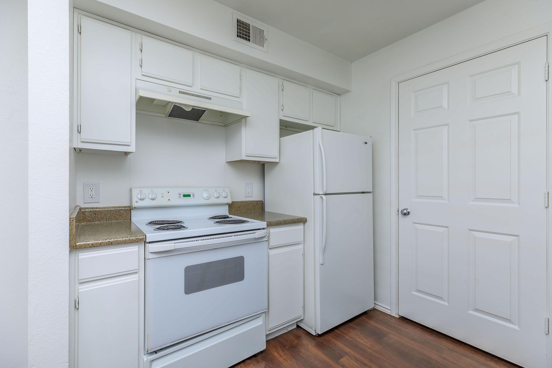
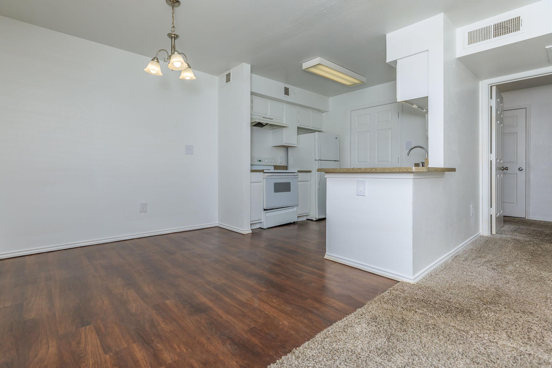
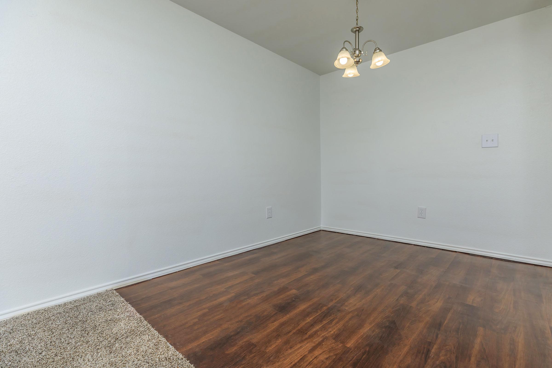
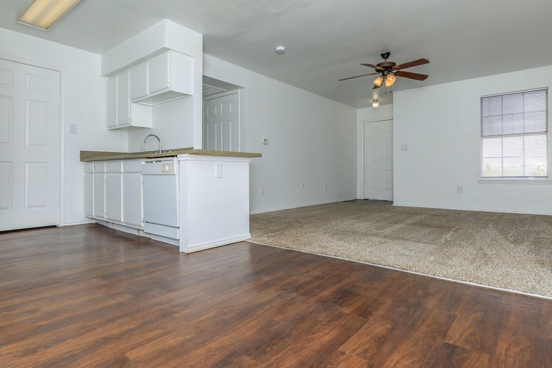
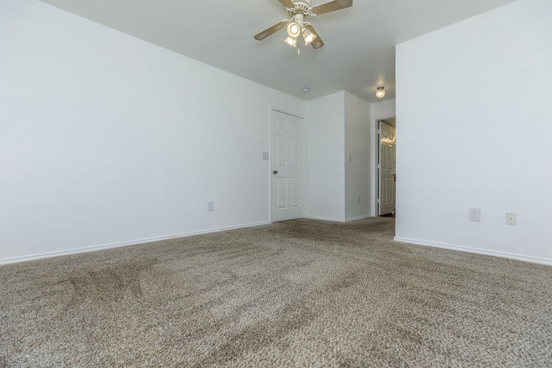
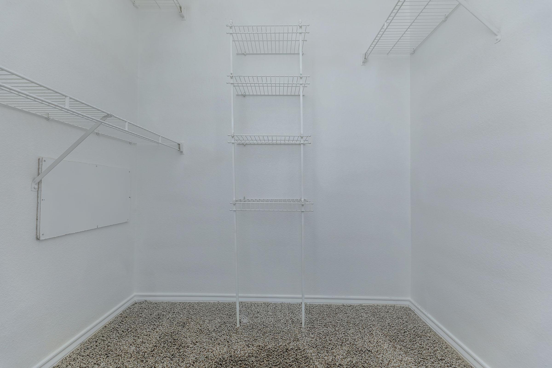
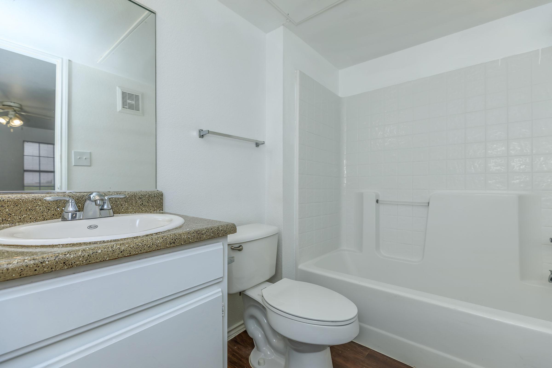
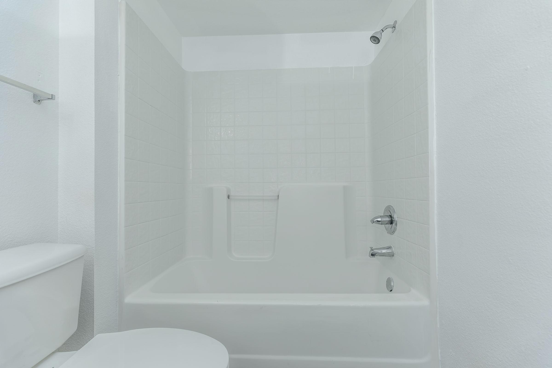
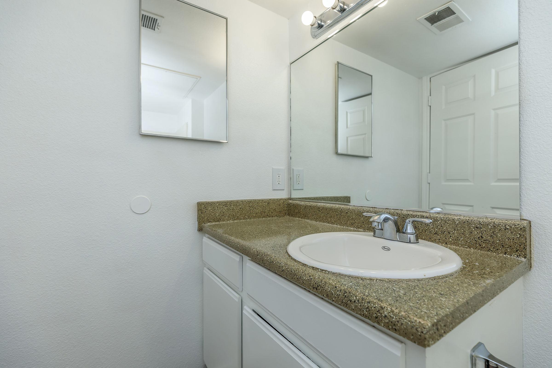
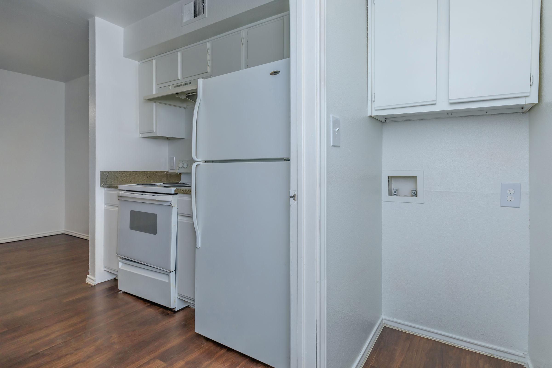
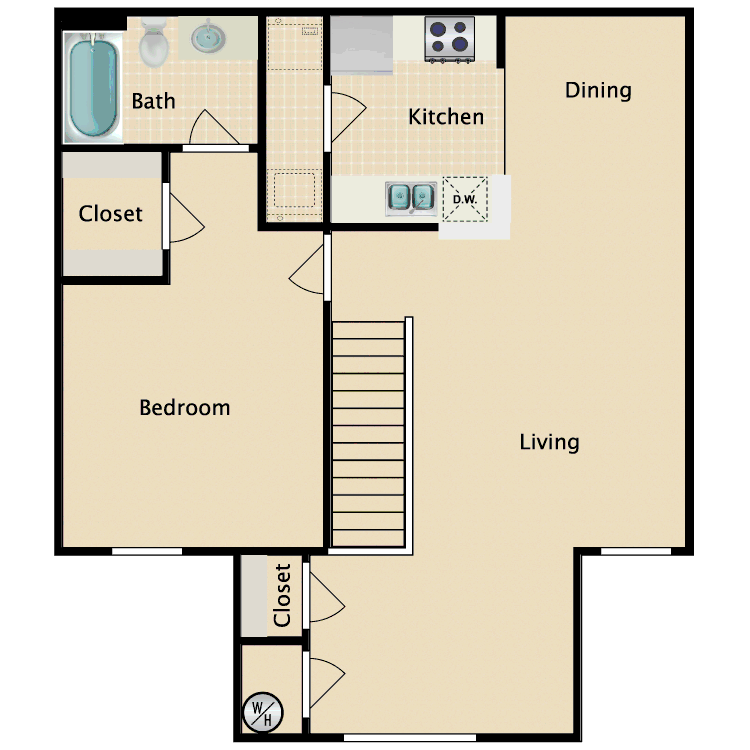
1 Bed 1 Bath - Second Floor
Details
- Beds: 1 Bedroom
- Baths: 1
- Square Feet: 816
- Rent: Call for details.
- Deposit: $150
Floor Plan Amenities
- Ceiling Fans
- Dishwasher
- Energy-efficient Designs
- Frost Free Refrigerator
- Full-size Washer and Dryer Connections
- Handicap Accessible
- Mini Blinds
- No Monthly Pet Rent or Fees
- Outside Storage Closets Available *
- Spacious Floor Plans
- Sunroom or Study Available *
- Water, Trash, Wastewater, and Exterior Maintenance Included
* In Select Apartment Homes
2 Bedroom Floor Plan
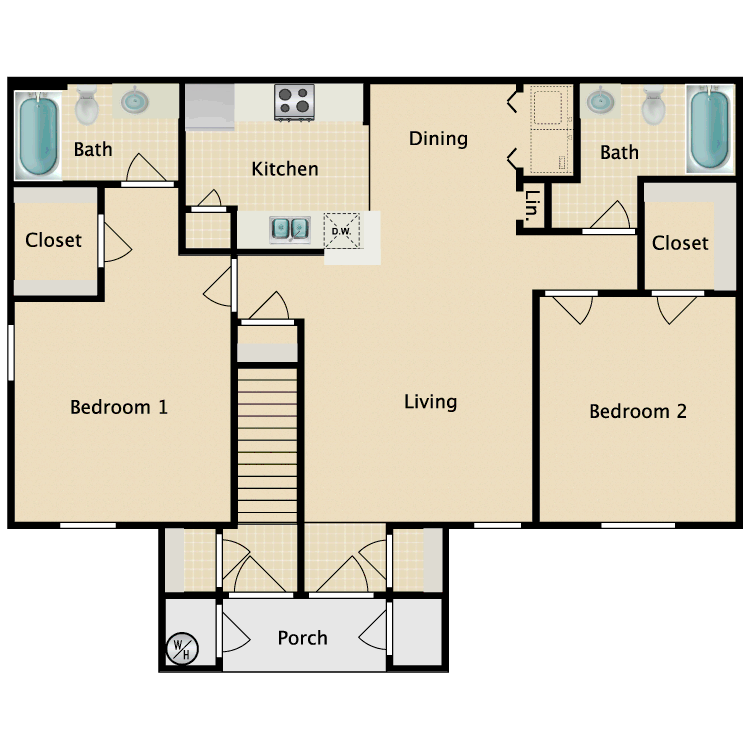
2 Bed 2 Bath - First Floor
Details
- Beds: 2 Bedrooms
- Baths: 2
- Square Feet: 1045
- Rent: Call for details.
- Deposit: $200
Floor Plan Amenities
- Ceiling Fans
- Dishwasher
- Energy-efficient Designs
- Frost Free Refrigerator
- Full-size Washer and Dryer Connections
- Handicap Accessible
- Mini Blinds
- No Monthly Pet Rent or Fees
- Outside Storage Closets Available *
- Spacious Floor Plans
- Sunroom or Study Available *
- Water, Trash, Wastewater, and Exterior Maintenance Included
* In Select Apartment Homes
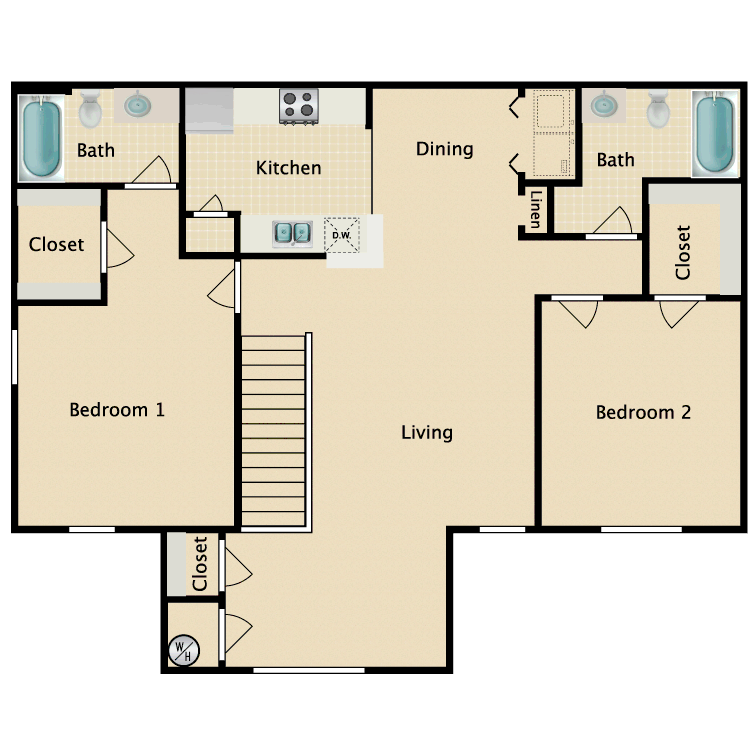
2 Bed 2 Bath - Second Floor
Details
- Beds: 2 Bedrooms
- Baths: 2
- Square Feet: 1109
- Rent: Call for details.
- Deposit: $200
Floor Plan Amenities
- Ceiling Fans
- Dishwasher
- Energy-efficient Designs
- Frost Free Refrigerator
- Full-size Washer and Dryer Connections
- Handicap Accessible
- Mini Blinds
- No Monthly Pet Rent or Fees
- Outside Storage Closets Available *
- Spacious Floor Plans
- Sunroom or Study Available *
- Water, Trash, Wastewater, and Exterior Maintenance Included
* In Select Apartment Homes
3 Bedroom Floor Plan
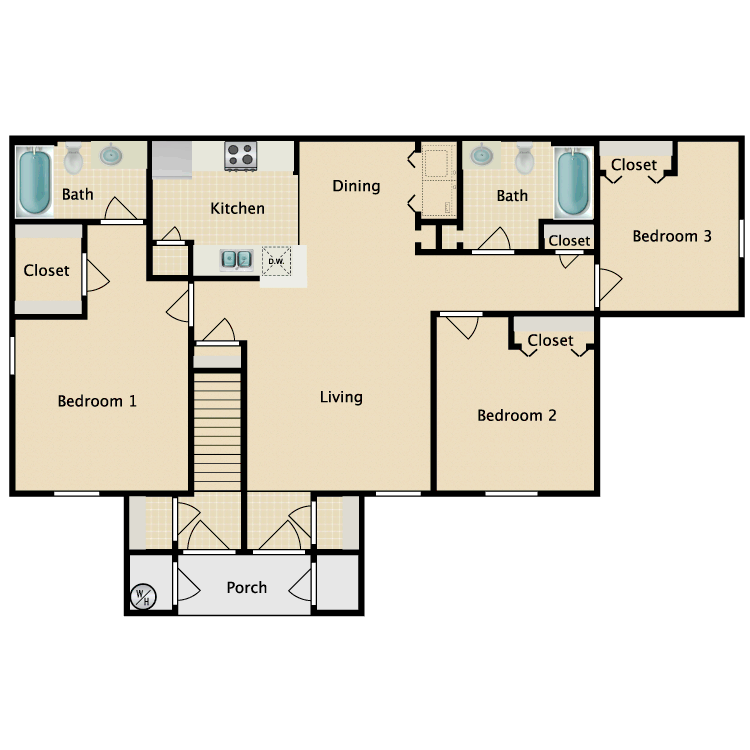
3 Bed 2 Bath - First Floor
Details
- Beds: 3 Bedrooms
- Baths: 2
- Square Feet: 1149
- Rent: Call for details.
- Deposit: $250
Floor Plan Amenities
- Ceiling Fans
- Dishwasher
- Energy-efficient Designs
- Frost Free Refrigerator
- Full-size Washer and Dryer Connections
- Handicap Accessible
- Mini Blinds
- No Monthly Pet Rent or Fees
- Outside Storage Closets Available *
- Spacious Floor Plans
- Sunroom or Study Available *
- Water, Trash, Wastewater, and Exterior Maintenance Included
* In Select Apartment Homes
Floor Plan Photos
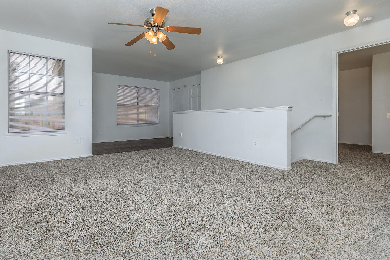
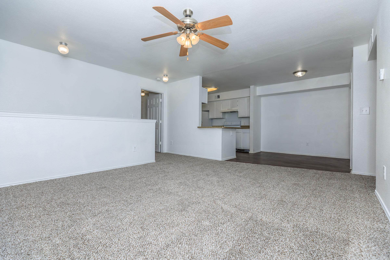
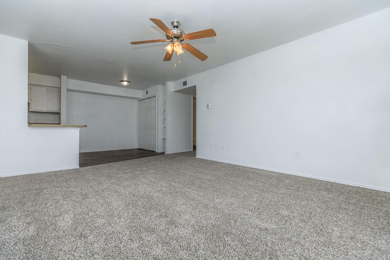
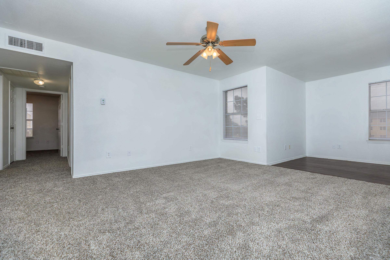
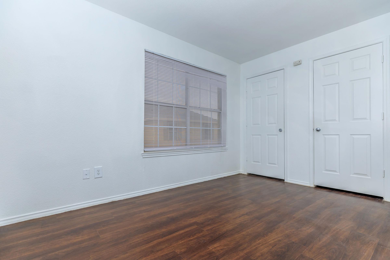
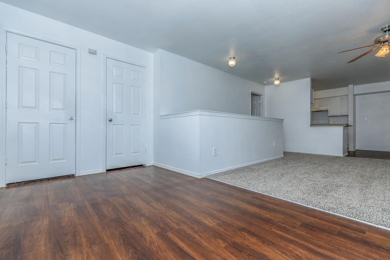
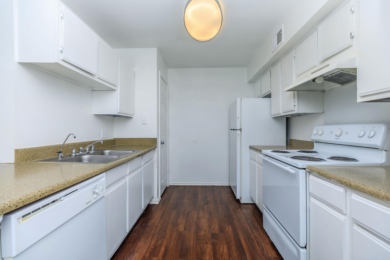
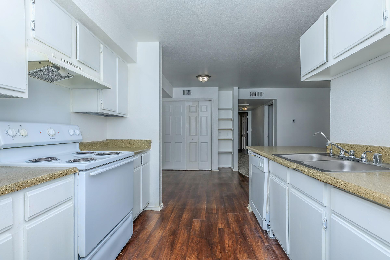
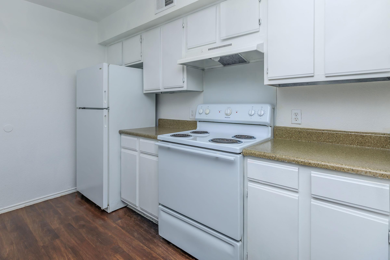
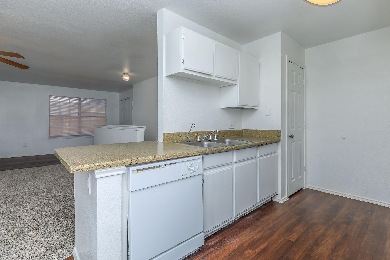
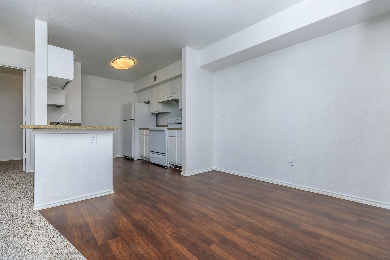
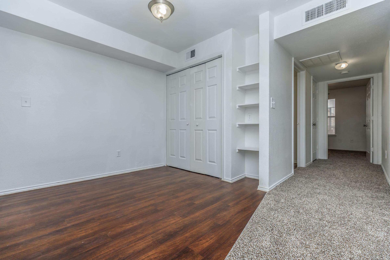
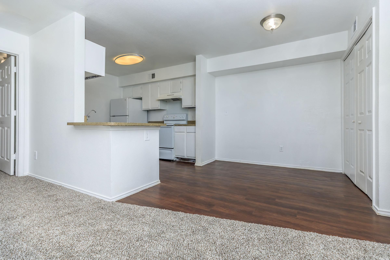
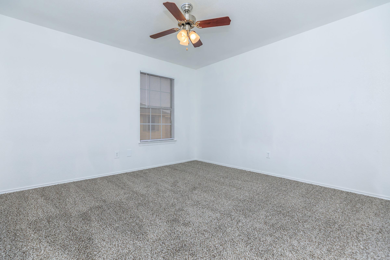
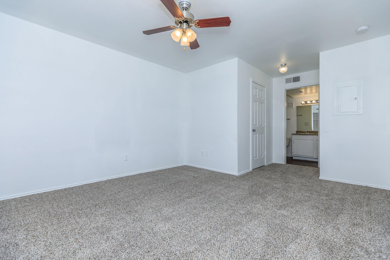
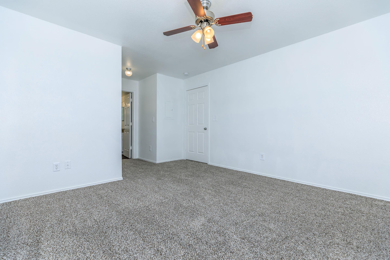
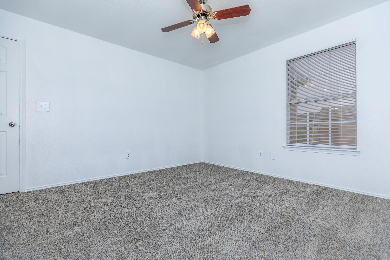
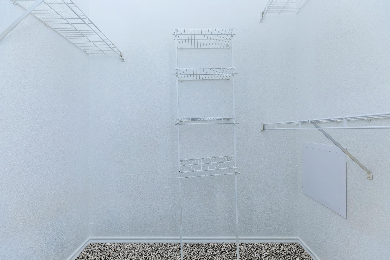
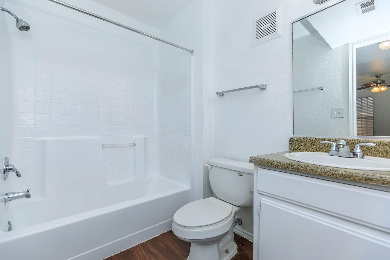
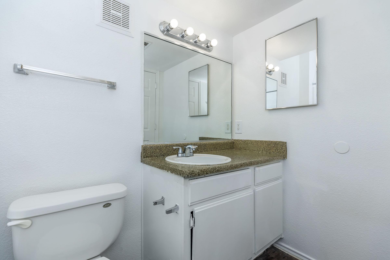
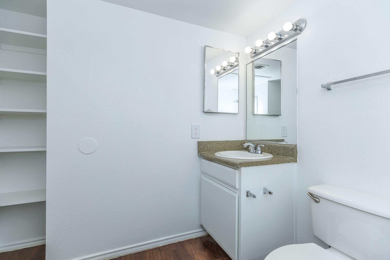
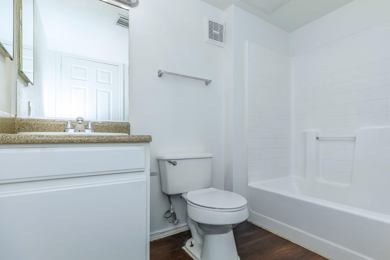
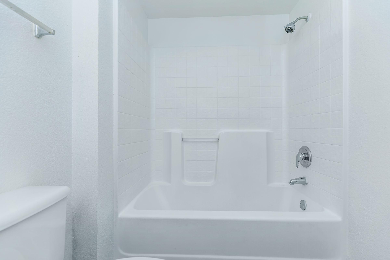
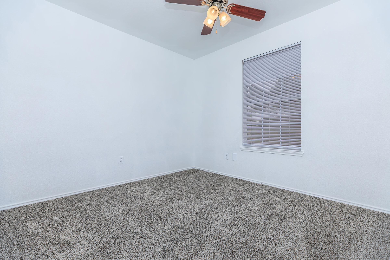
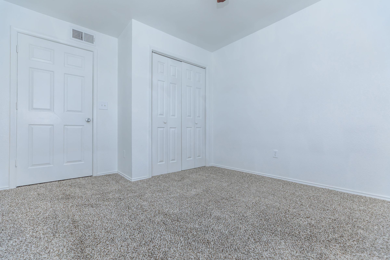
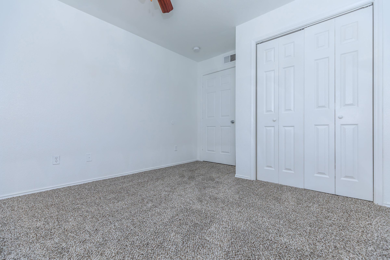
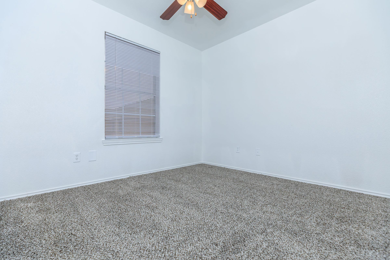
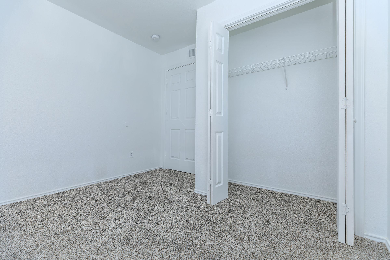
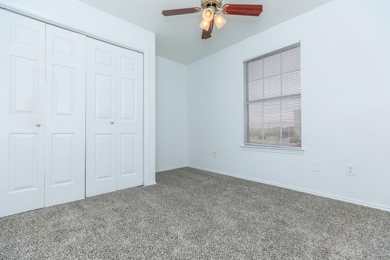
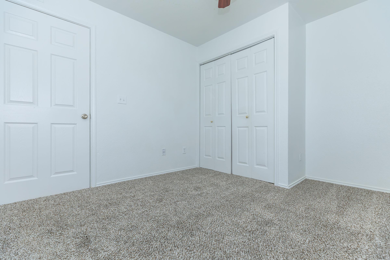
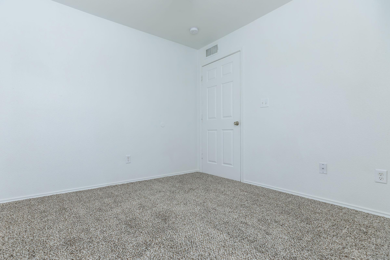
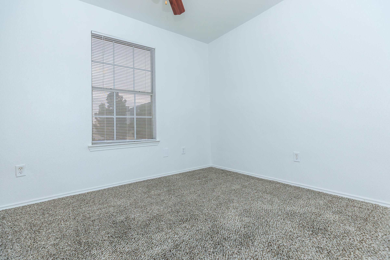
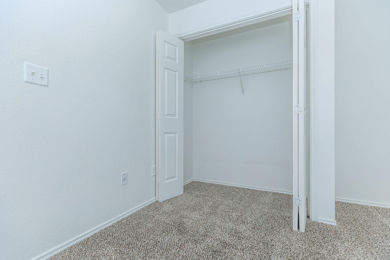
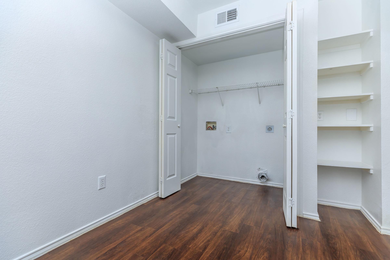
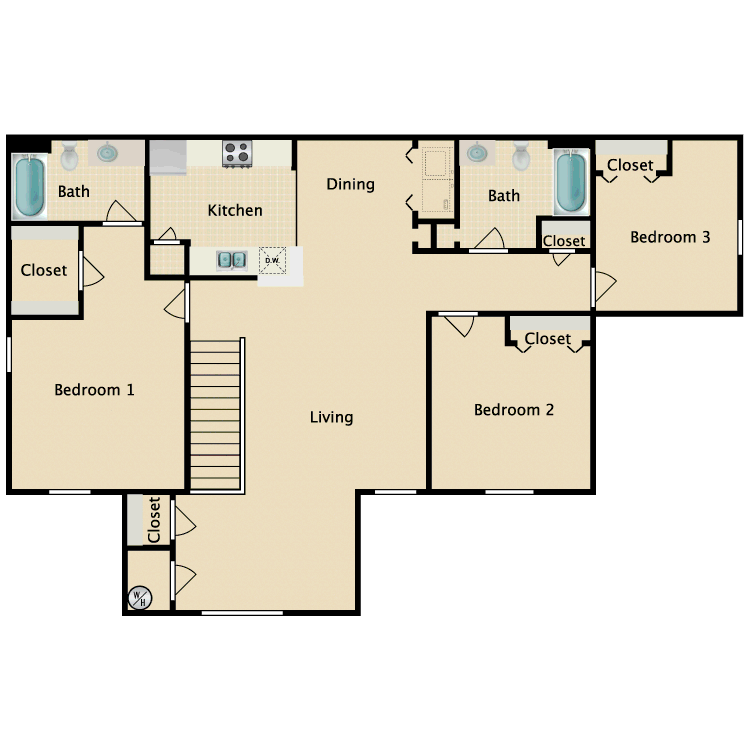
3 Bed 2 Bath - Second Floor
Details
- Beds: 3 Bedrooms
- Baths: 2
- Square Feet: 1222
- Rent: Call for details.
- Deposit: $250
Floor Plan Amenities
- Ceiling Fans
- Dishwasher
- Energy-efficient Designs
- Frost Free Refrigerator
- Full-size Washer and Dryer Connections
- Handicap Accessible
- Mini Blinds
- Outside Storage Closets Available *
- No Monthly Pet Rent or Fees
- Spacious Floor Plans
- Sunroom or Study Available *
- Water, Trash, Wastewater, and Exterior Maintenance Included
* In Select Apartment Homes
Community Map
If you need assistance finding a unit in a specific location please call us at 432-682-0709 TTY: 711.
Amenities
Explore what your community has to offer
Community Amenities
- 24-Hour Emergency Maintenance
- Beautiful Landscaping
- Fitness Room
- Sand Volleyball Court
- Spacious Clubhouse
- Shimmering Swimming Pool (Seasonal)
Apartment Features
- Ceiling Fans
- Dishwasher
- Energy-efficient Designs
- Frost Free Refrigerator
- Full-size Washer and Dryer Connections
- Handicap Accessible
- Mini Blinds
- No Monthly Pet Rent or Fees
- Outside Storage Closets Available*
- Spacious Floor Plans
- Sunroom or Study Available*
- Water, Trash, Wastewater, and Exterior Maintenance Included
* In Select Apartment Homes
Pet Policy
Pets Welcome Upon Approval. Maximum adult weight is 60 pounds. The refundable pet deposit is $300.
Photos
1 Bed 1 Bath

















Amenities
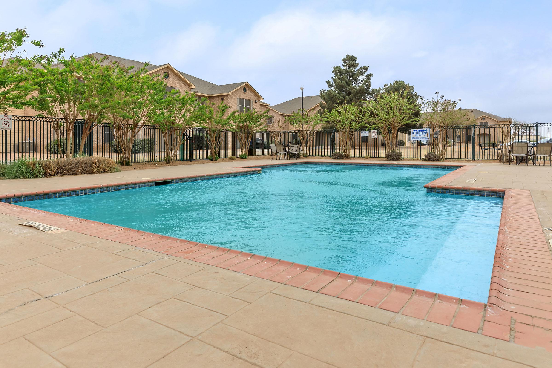
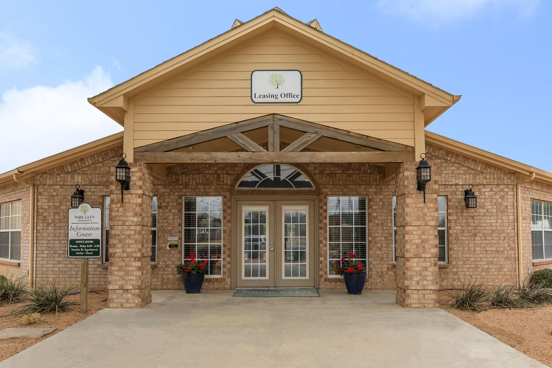
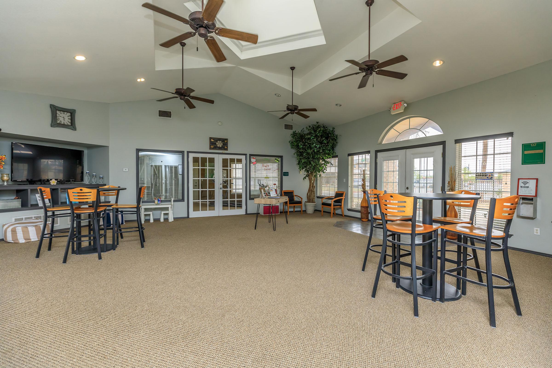
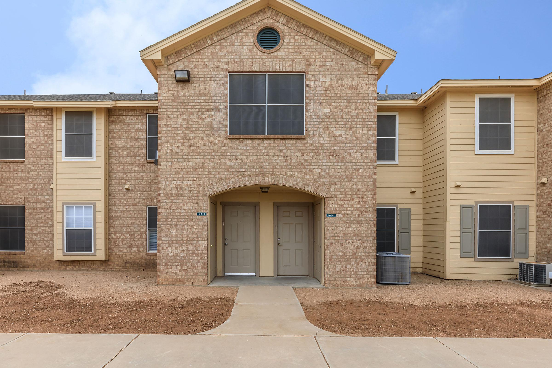
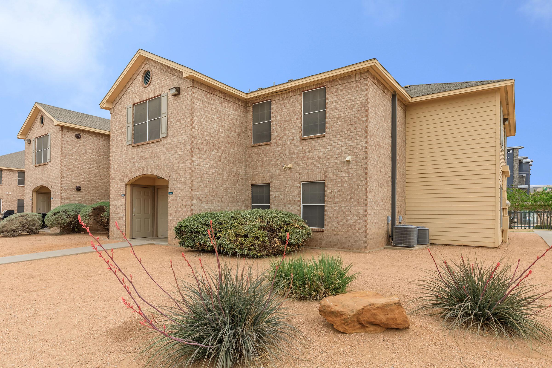
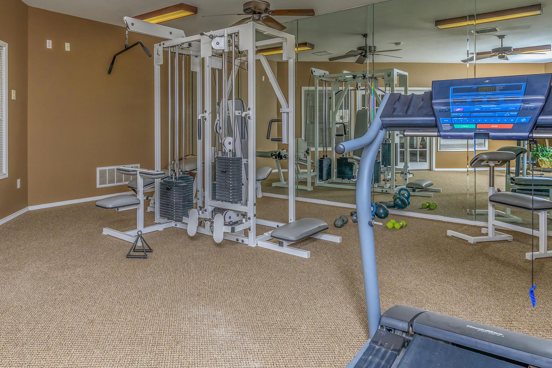
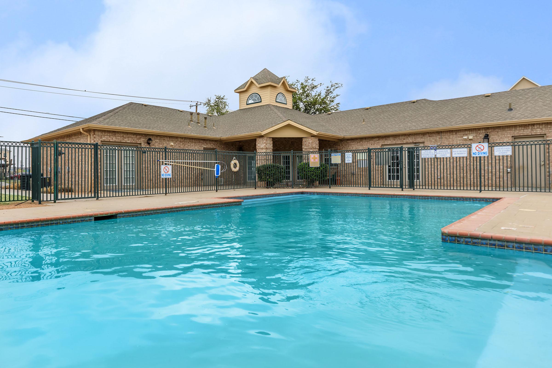
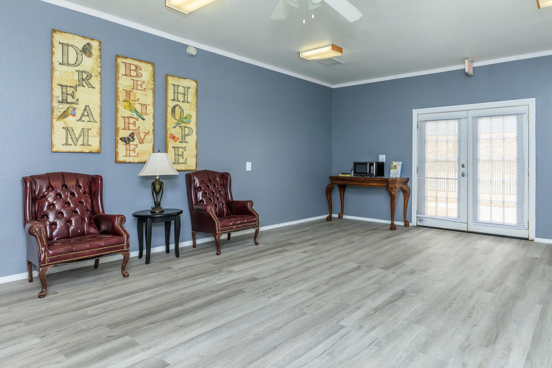
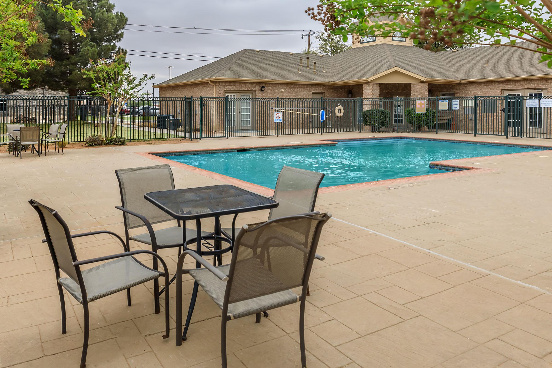
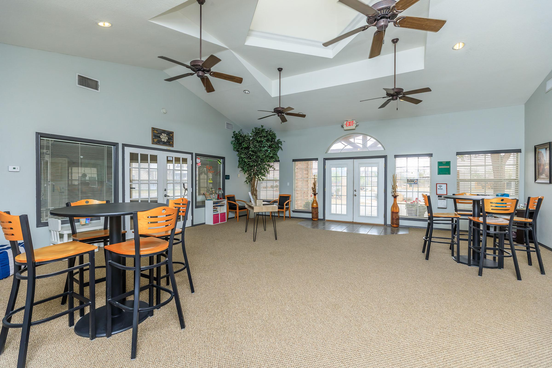
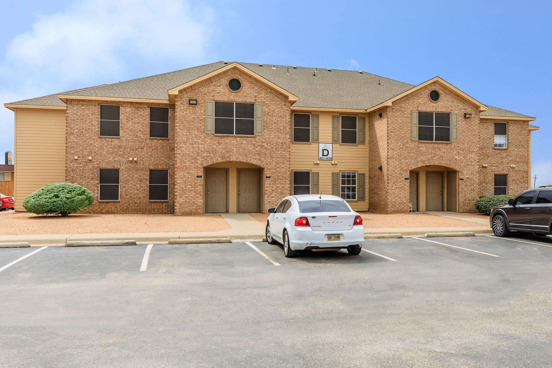
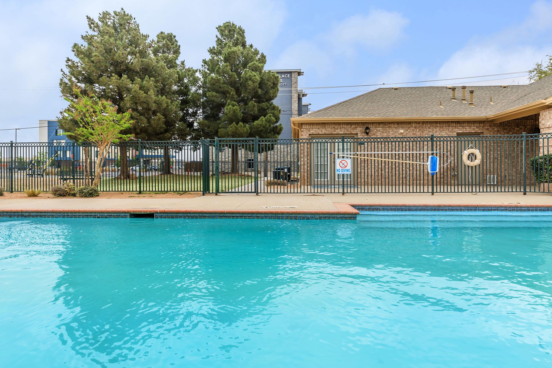
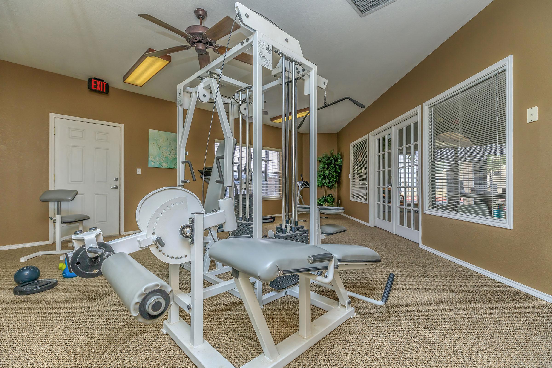
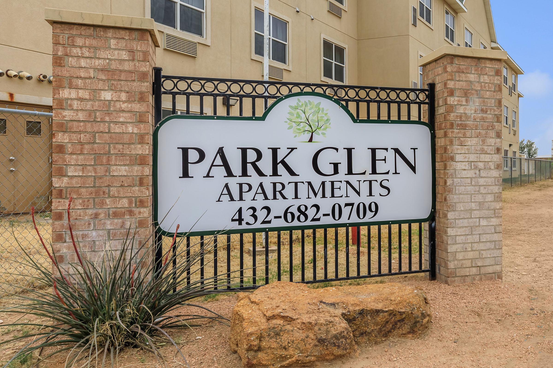
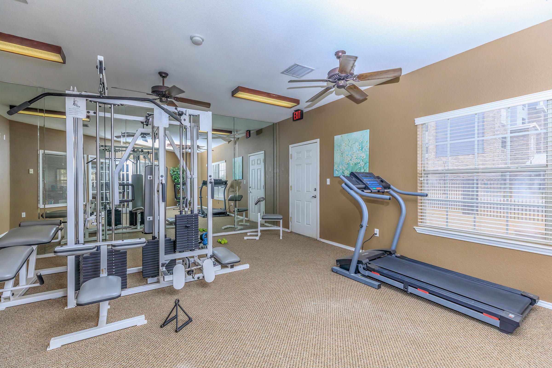
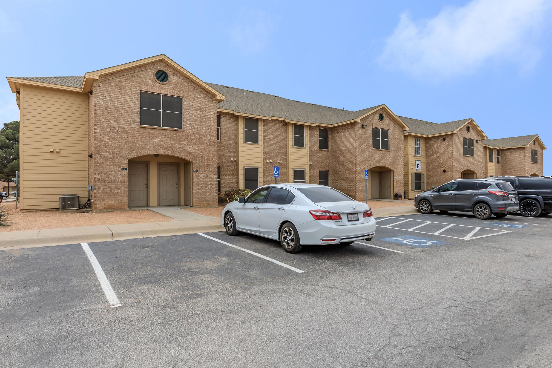
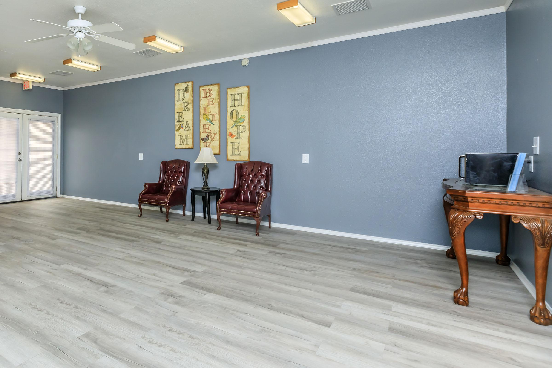
3 Bed 2 Bath


































Neighborhood
Points of Interest
Park Glen Apartments
Located 2300 Camp Drive Midland, TX 79701Bank
Cinema
Elementary School
Grocery Store
High School
Hospital
Middle School
Park
Post Office
Restaurant
Shopping
Contact Us
Come in
and say hi
2300 Camp Drive
Midland,
TX
79701
Phone Number:
432-682-0709
TTY: 711
Fax: 432-682-0710
Office Hours
Monday through Friday: 8:30 AM to 5:30 PM. Saturday: 10:00 AM to 2:00 PM. Sunday: By Appointment Only.